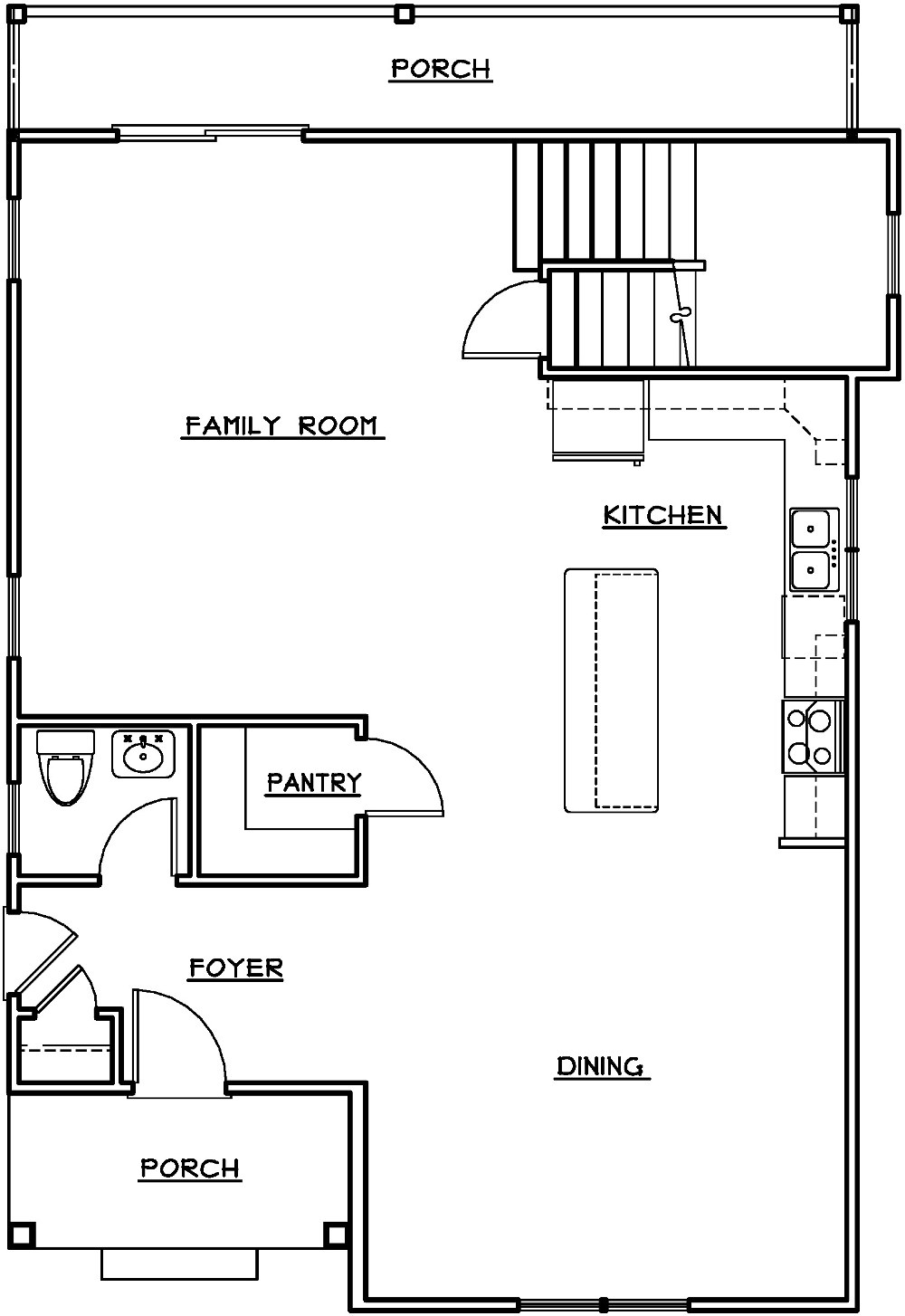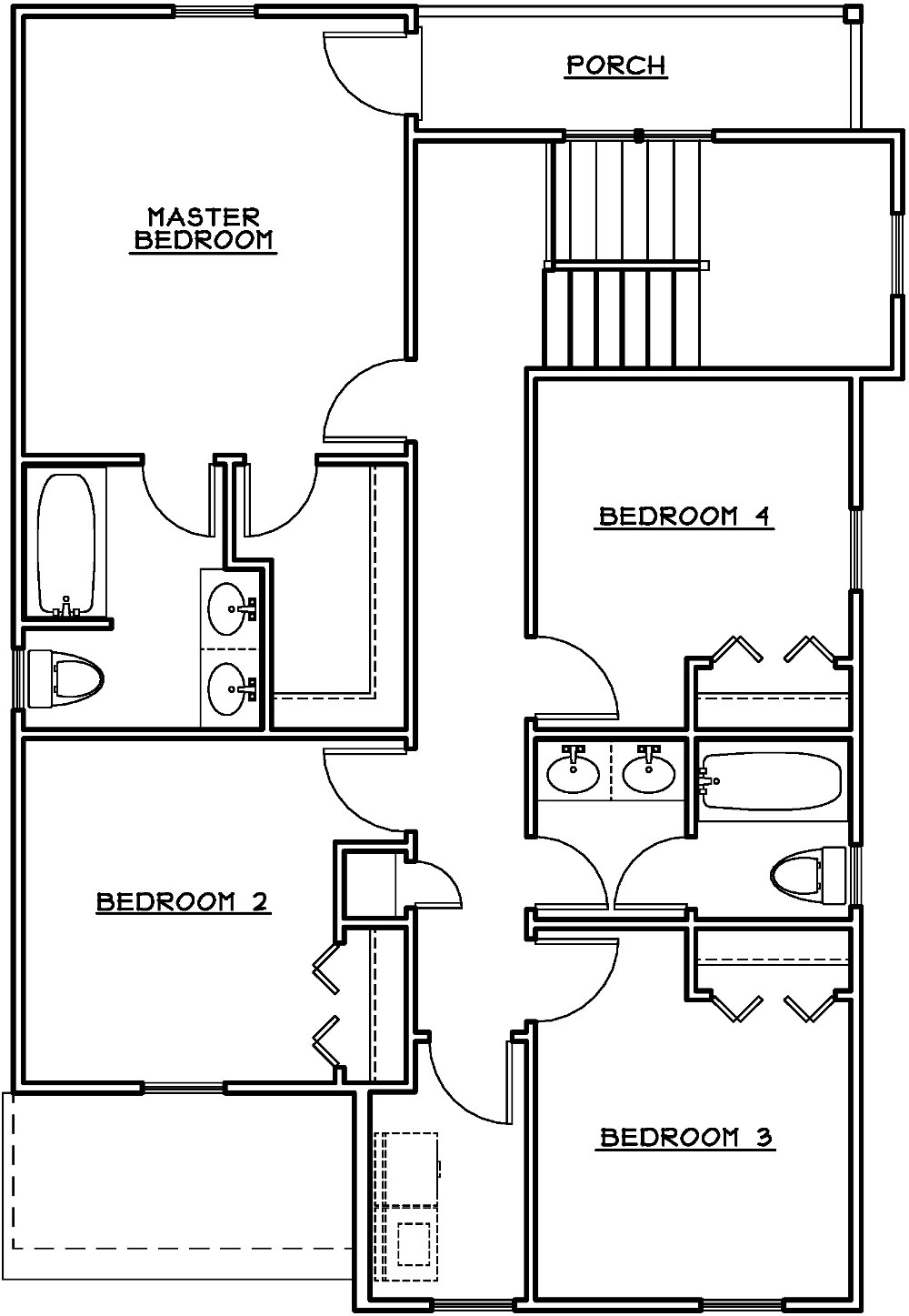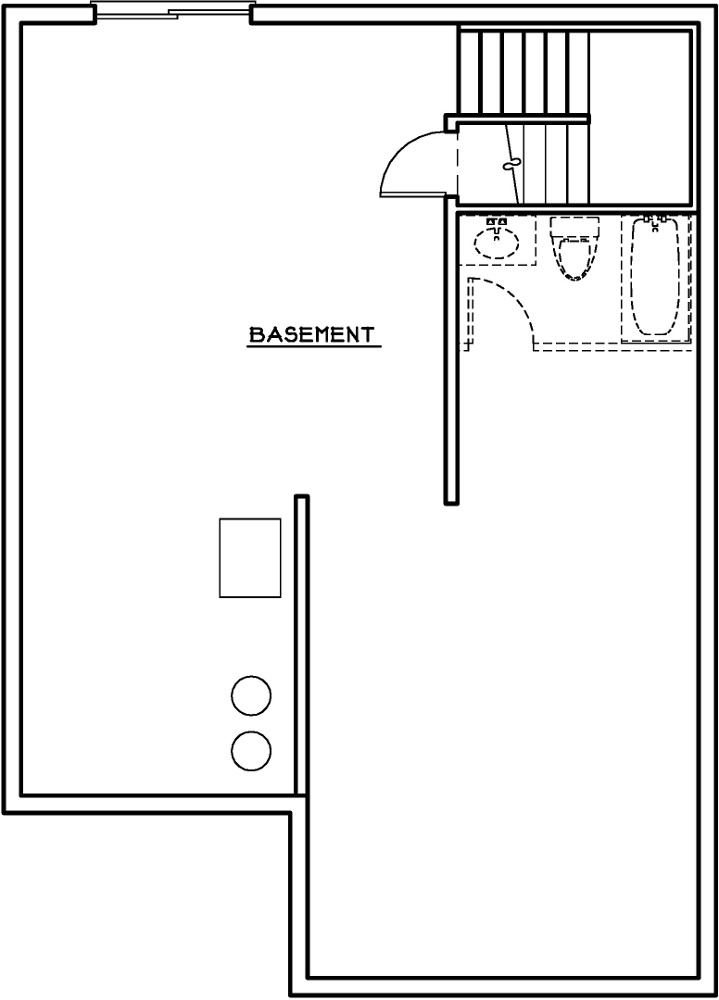The Leland
The Leland offers spacious, comfortable living with a modest footprint. A metal roof graciously accents the front awning, leading you into a warm and cozy family space. Entertaining guests is effortless with an open and centrally-located kitchen boasting a double-wide farmhouse sink and pantry. The exclusive master suite balcony provides the perfect escape to relax and enjoy the view. Additional options include a basement (unfinished or finished), two-car attached garage, and a double-sized wooden deck.
We can build this home for you on your lot or help you find a lot to build on in Spotsylvania, Caroline, Stafford, Orange, Culpeper and King George counties.
Floor Plan
-
4 Bedrooms
-
2 Full and One Half Bathrooms
-
1,986 Square Feet Above Ground (2 levels)
-
962 Square Feet Below Ground (Unfinished Basement)
-
2 Covered Balconies



Virtual Walk-thru
<iframe width='853' height='480' src='https://my.matterport.com/show/?m=3t6gE73zigV' frameborder='0' allowfullscreen allow='vr'></iframe><!-- [et_pb_line_break_holder] -->

